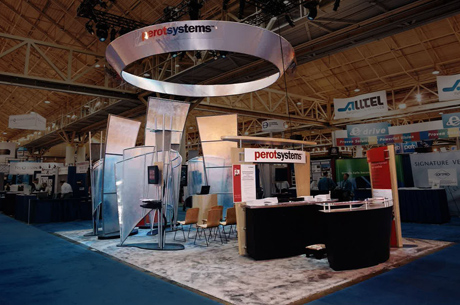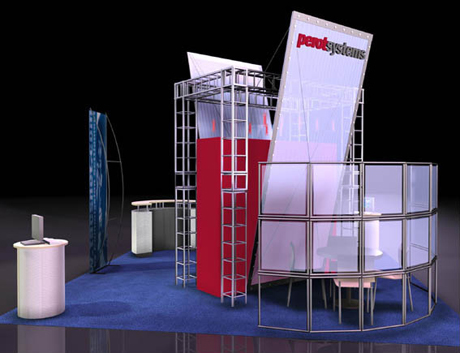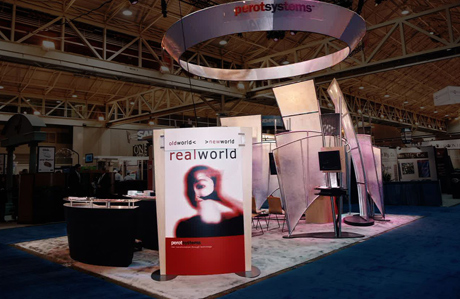
ksc design

exhibit design & project management



Perot Systems
Consolidated Systems : New York
Perot Systems wanted to break out of its austere black and red graphic charte without losing touch with its conservative audience. This 20' x 20' booth space housed two work stations and a semi private meeting area, while most of the floor plan was left open to encourage gathering and exchanges. Modular elements allowed for simultaneous shows and press events.

